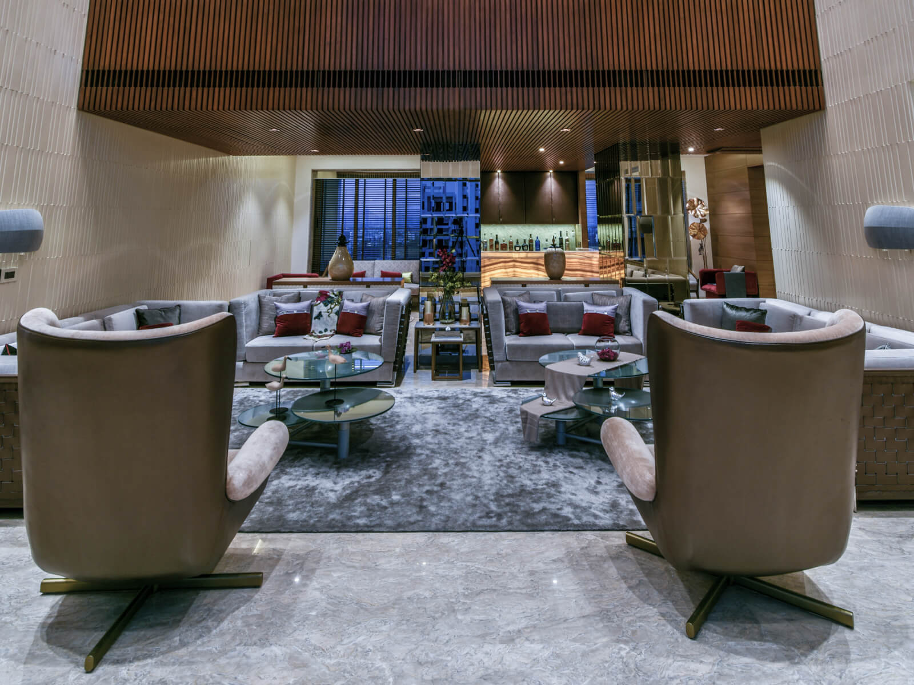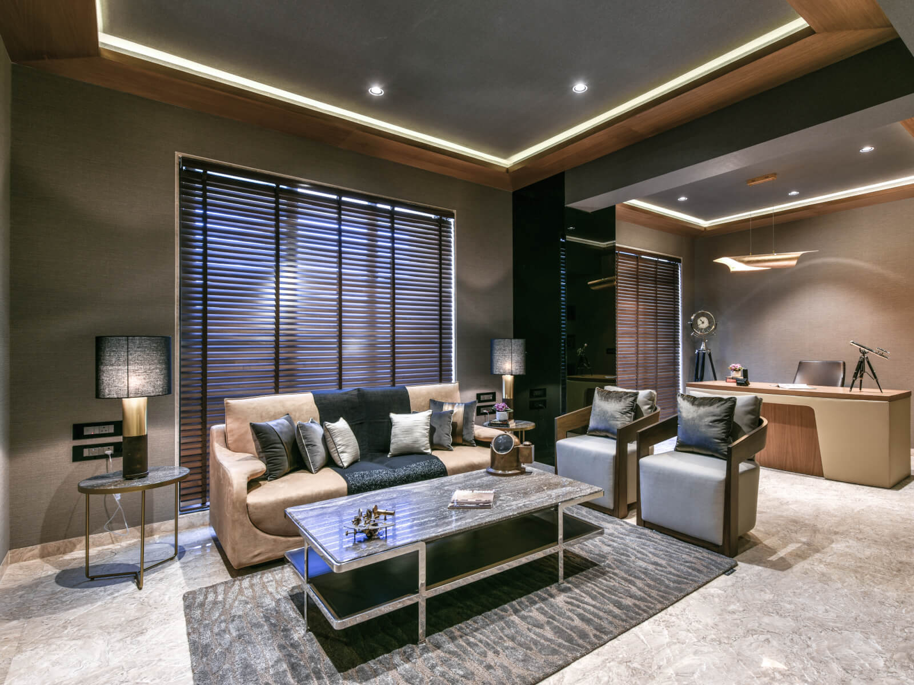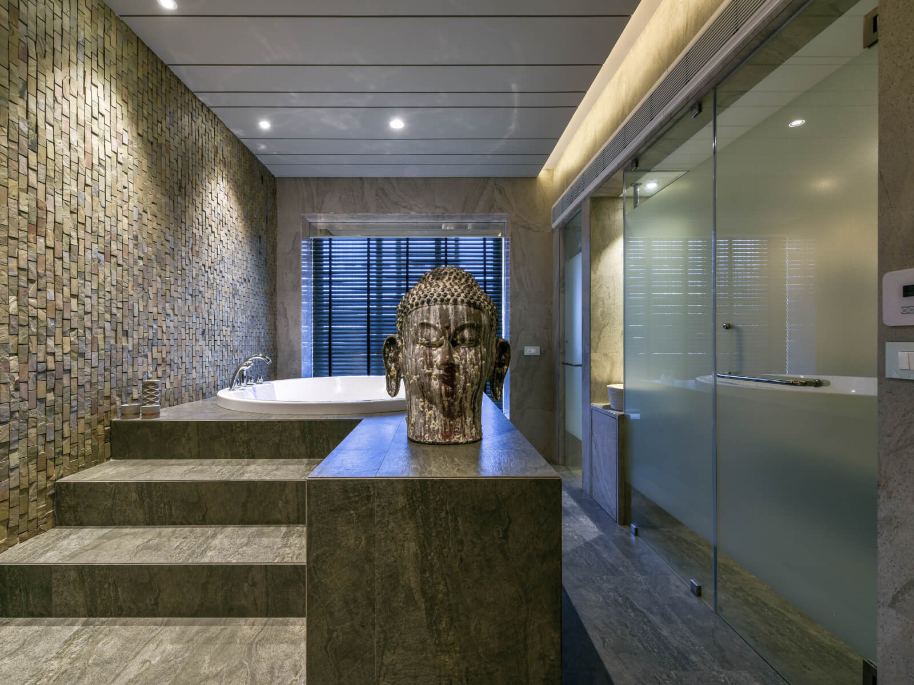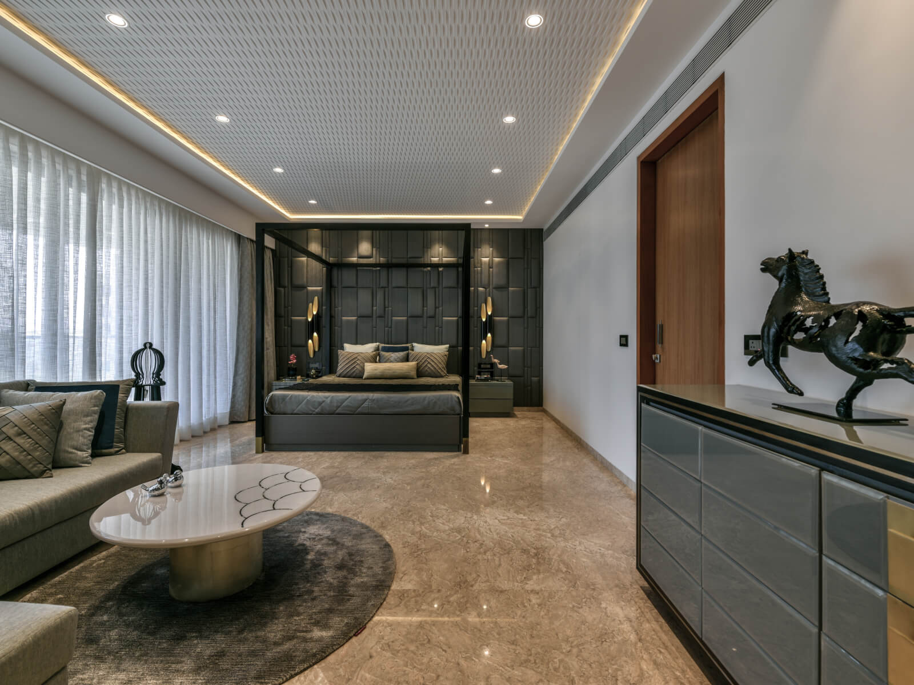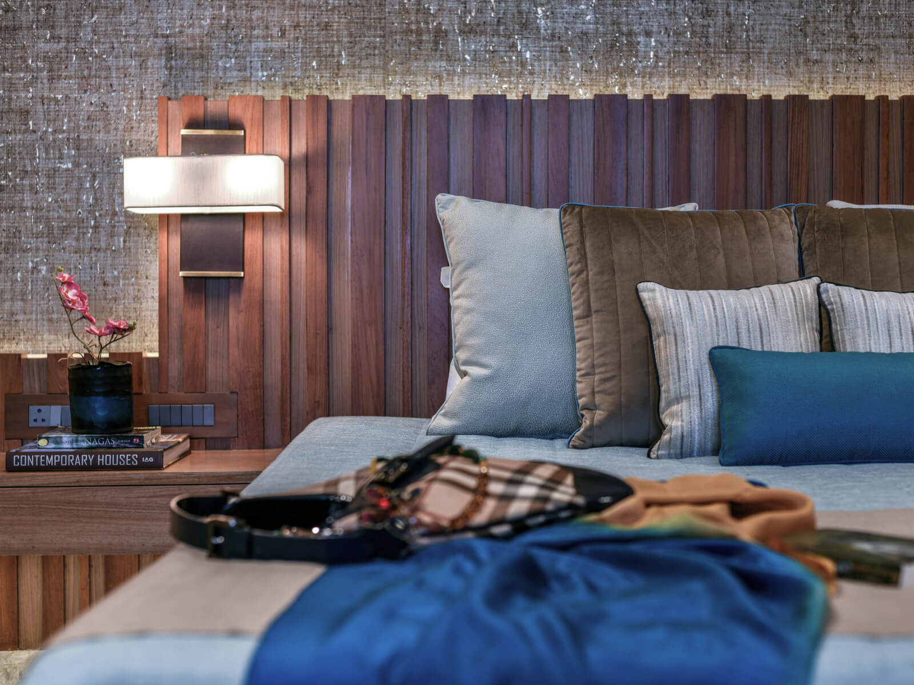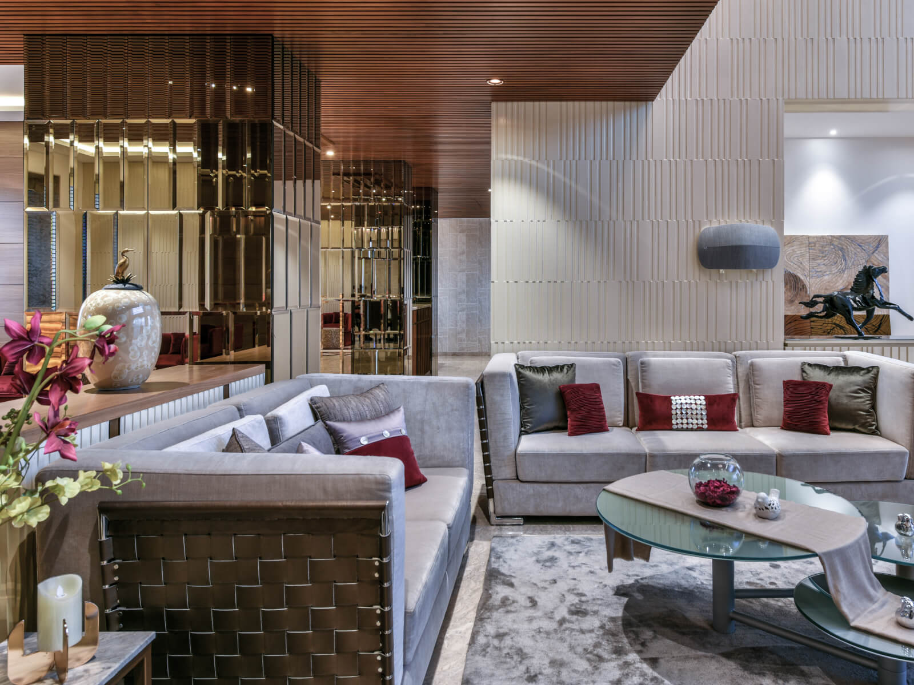Residential
SKY VILLA
This project was a challenge from day one. The owner of a large project wanted the top three floors of a building he built to be converted into his family home. The building design was rigid with columns that meant that the rooms had to be zoned keeping the column locations in mind. The other challenge was to demolish a slab to create double height for the living room. To the client’s surprise the team cracked the layout at the first go and the focus was now on the styling of spaces. Keeping beige and grey as the main colour, textures and careful use of brown mirror helped camouflage the columns in the space and also helped create storage units or niches for art. A lavish home replete with a theatre, spa, gym, home office, bar made this a villa in the sky!
